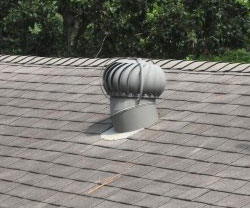Loft Ventilating Roof Space
The reason that proper ventilation is so important in a loft’s roof space is because not having it can lead to multiple problems. A lack of ventilation means moisture can begin to accumulate throughout a loft. If this happens, it can cause pieces of wood to warp or even begin rotting. Additionally, it’s very easy for mold to grow in high moisture areas. Once mold begins growing, the spores it creates can make it difficult to breathe throughout a structure’s entire space. Not only will proper loft ventilation prevent these problems, but it will also allow you to reduce your energy costs and extend the longevity of your roof.
What Does Ventilating a Loft Space Require?
In order to avoid all of the problems that go along with a roof space that lacks proper ventilation, the two types of vents you will need to use are intake and exhaust. Both types of vents come in a wide variety of styles, including:
- Static vents
- Ridge vents
- Cupola vents
Both intake and exhaust vents play a crucial role in avoiding problems with a loft space. The intake vents that are used will need to be added near the eaves of the roof. The purpose of these vents is to make it possible for fresh air to flow into the loft. Exhaust vents will then be placed on or near a roof’s ridge.
Because these vents will give hot air a way to flow out of a loft, they will successfully prevent it from building up. Once both types of vents are in place, they will keep air circulating and ensure moisture doesn’t get a chance to accumulate. One important factor to keep in mind is insulation can’t block either vent. Otherwise, the space won’t be properly ventilated despite having all of the necessary components.
How Much Ventilation Does a Roof Space Need?
Before you dive into taking care of loft ventilation, you need to know how much is actually required for optimal results. What’s nice about this task is it’s actually not hard to calculate that number. All you have to know is the square footage of your loft. Once you measure this number or find it in your documents, you can use the simple 1 to 300 rule. All that means is for every 300 square feet of loft space, you will need 1 square foot of ventilation.
Loft Ventilation Mistakes to Avoid
It’s common for people to make the mistake of assuming that all they need are turbine or power vents to take care of ventilating their roof space. The reality of this situation is while those vents are effective, that’s only true when they’re being used in conjunction with intake vents. Many people also mistakenly believe that the best way to achieve roof space ventilation is by adding as many vents as possible. In reality, adding more vents than necessary will actually cause each individual vent to function less efficiently.

Categories
- Home
- Loft Ventilation Information
- DIY Loft Ventilation
- Loft Insulation and Ventilation
- Loft Ventilating Roof Space
- Loft Ventilation and Condensation
- Loft Ventilation Building Regulations
- Loft Ventilation Costs
- Loft Ventilation Ideas
- Loft Ventilation Installation
- Loft Ventilation Plans
- Loft Ventilation Problems
- Loft Ventilation Tips
- Loft Ventilation Companies
- Loft Ventilation Products
- Types Of Loft Ventilation
