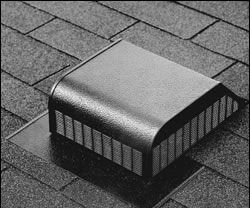Small Loft Vents
If you have a loft in your home, you need to make sure it’s properly ventilated. While this may not seem like a pressuring issue, there are two major issues that can arise from not ventilating this space. The first is that when it’s hot outside, an unventilated loft will become much hotter than the rest of your home. If this extremely hot air is forced to stay within the confines of your loft, it can damage various structural elements and even take a toll on your roof. The other problem with a lack of ventilation is that it can cause moisture to begin building up. When this happens, it greatly increases the likelihood of mold growing in your loft space.
Common Loft Ventilation Mistakes
Since you want to avoid both of the major problems that can be caused by an unventilated loft, you’re probably eager to get this process started. However, before you jump into ventilating your loft, it’s important that you’re aware of mistakes that other homeowners commonly make. Some homeowners don’t think they should ventilate their attic because they believe it will increase their utility bills. In reality, proper ventilation will actually reduce your home’s energy consumption. Another mistake homeowners commonly make is accidentally covering the ventilation they add with insulation. If rolls or blown insulation get in the way of your loft’s vents, it can prevent air from properly circulating through this space.
Does Loft Ventilation Require the Use of Large Vents?
A loft can be properly ventilated without needing to use large vents or a large number of vents. In fact, an additional mistake that homeowners make is assuming that they can get the best results from adding as much ventilation as possible to their loft. In reality, adding more ventilation than necessary can actually reduce the effectiveness of this type of system. Instead of worrying about maximizing the amount of ventilation in your loft, you want to to focus on maximizing its efficiency. This is done by adding the right amount of ventilation for the size of your space. The generally accepted rule is that for every 300 square feet of loft space, 1 square foot needs to be ventilated.
The Right Way to Use Small Loft Vents
For ventilation to work, it needs to have a source of:
- Intake
- Exhaust
- Flow
- Exhaust

Categories
- Home
- Loft Ventilation Products
- Ceiling Loft Ventilation
- Gravity Loft Ventilation
- Lindab Ventilation
- Loft Eaves Ventilation
- Loft Rotary Vents
- Loft Ventilation Fans
- Loft Ventilation Grilles
- Loft Ventilation Pipes
- Loft Ventilation Systems
- Roof Ventilation Tiles
- Small Loft Vents
- Loft Ventilation Companies
- Loft Ventilation Information
- Types Of Loft Ventilation
